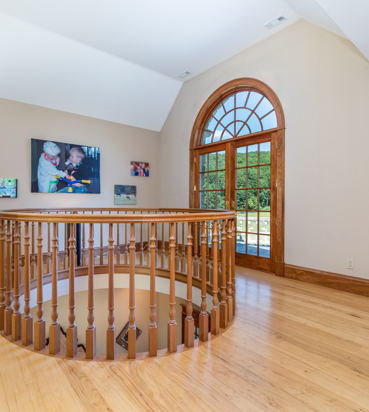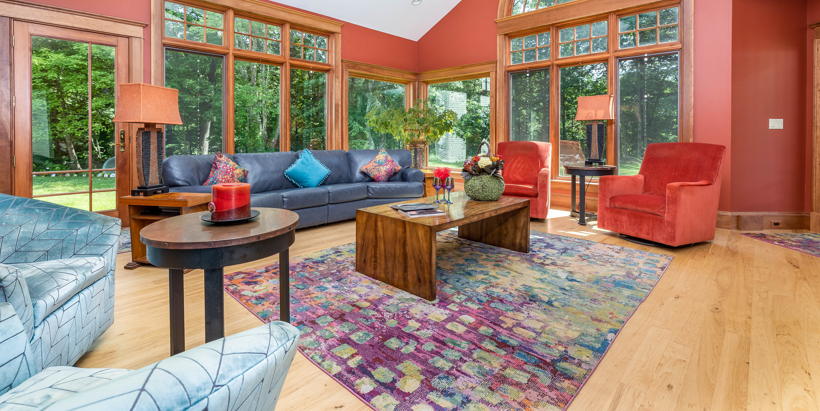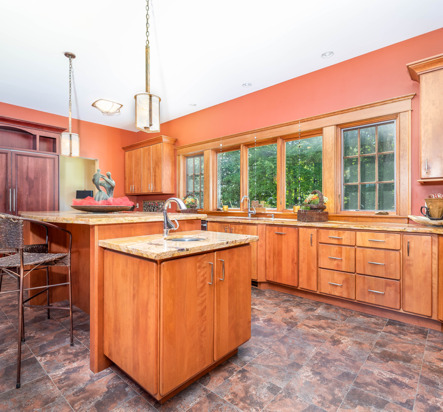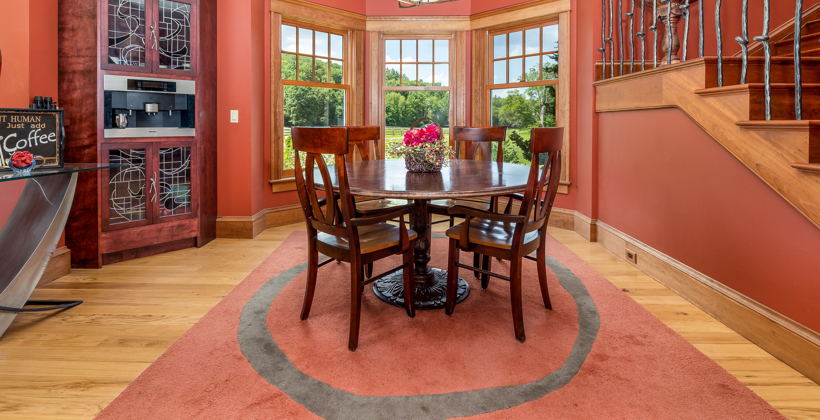

| North Granby, CT 06060 | 240 Acres | | |
279 Granville Rd
| 5 Bedrooms + 4.5 Baths | | | $6,200,000 | | | 6,740 Sq Ft |

Welcome to Toussaint Farm!





The half mile driveway leads you through mature woodlands to open pastures, a private and natural setting for this magnificent home.


Entering through the solid mahogany front doors, you will immediately appreciate the thoughtful design. The upstairs railing mirrored perfectly onto the herringbone inlay below.



The curved staircase, a stunning feature in its own right, appears to float in mid air. Exquisite millwork and fine detailing are found throughout. Everything is done on purpose; there's symmetry and elegance in every angle, every room.




The Great Room, the heart of the home. The stone fireplace provides a warm and welcoming focal point. Cut and carved from one piece of native granite harvested from the property, the weight is borne by structural supports below. Floors are made from Texas pecan heartwood, as beautiful as they are practical. A second staircase features banisters imported from England.



Preparing delicious meals will be a delight in this chef's kitchen stocked with top of the line Wolf, Sub-Zero and Bosch appliances.


Eat in the breakfast area overlooking the perennial gardens to the front or use the dining room for more sumptuous affairs.


The rear of the foyer is the perfect place for a music room. The soaring ceiling allows the sound to envelope you, the view through the floor to ceiling windows creating a peaceful backdrop.


The study is large and comfortable, remote working never felt so good! The fireplace is built from stone harvested from the land, the floor is pecan heartwood with walnut inlay.
Need a place to relax and talk? The separate sitting room provides that space.




The main floor primary suite provides a comfortable and inviting sanctuary. Imagine waking up to these beautiful natural views! A dressing area and laundry room side by side... such a thoughtful layout.



Enjoy a spa-like experience every day! Feel the envigorating double headed shower with body wash nozzles or turn on the ceiling mounted faucet and luxuriate in the tub.




An additional primary bedroom is on the upper floor. The spacious room boasts a bay window expanding the view to the front and has an en-suite bathroom.




Three additional bedrooms will accommodate family and friends in comfort.


What's better on a beautiful summer evening than to enjoy a cool drink on the porch or cook up something delicious at your gazebo grilling station?

The barn is 4300 sq ft with separate well and septic. It has a full bathroom and a 35 x 35 office on the upper level.

Work, play or relax? The farm offers a beautiful, private and natural environment. How will you enjoy it?




Anna Sogliuzzo
Broker Associate, Licensed in CT & MA
Berkshire Hathaway HomeServices
15 Old Orchard Road, West Granby, CT 06090